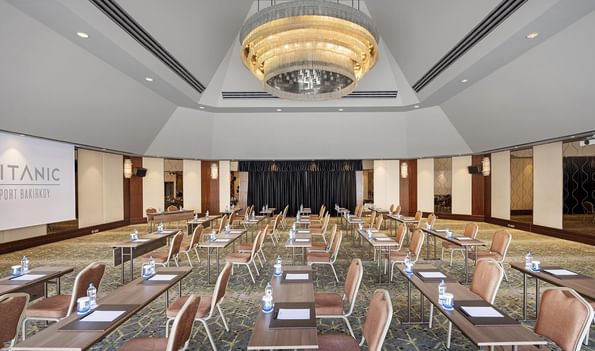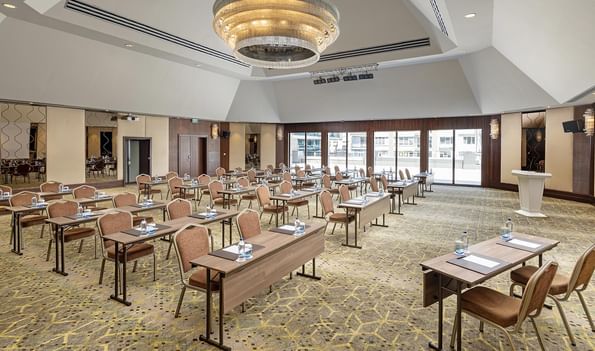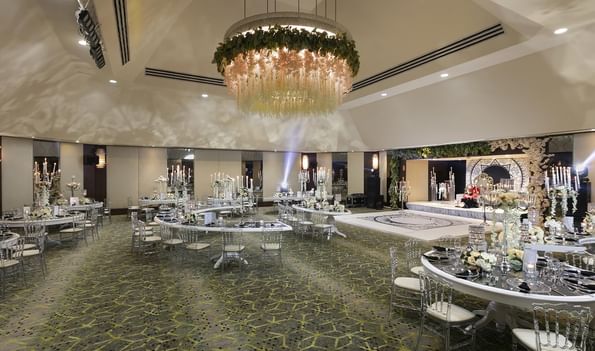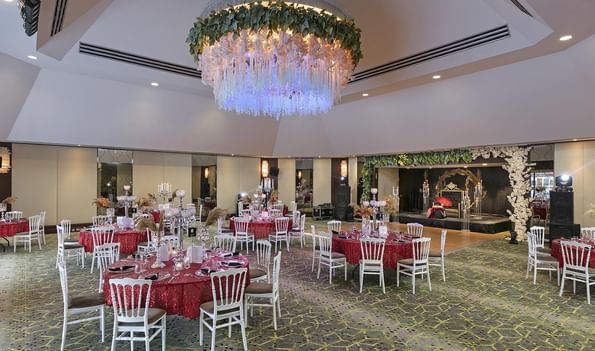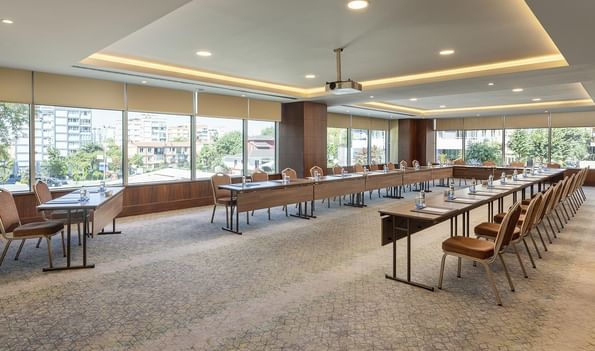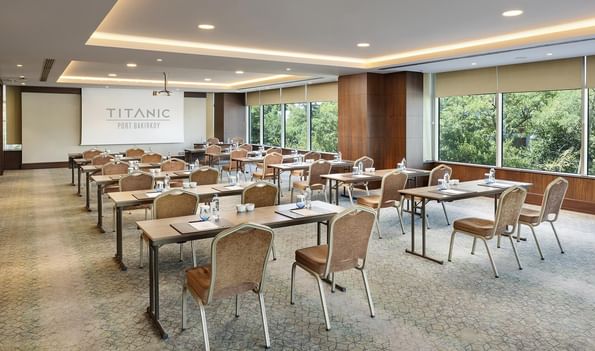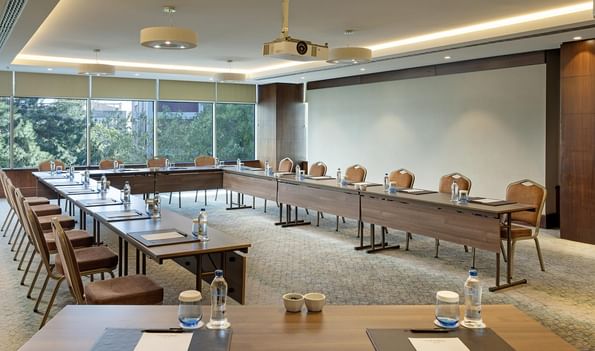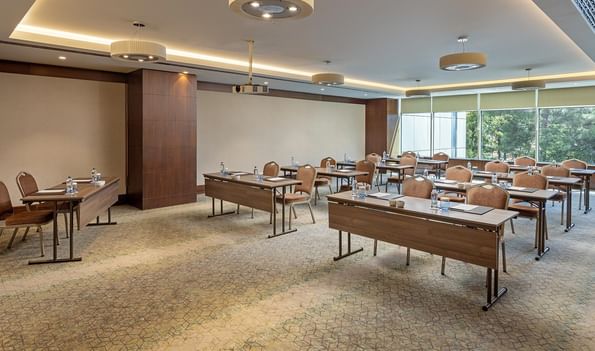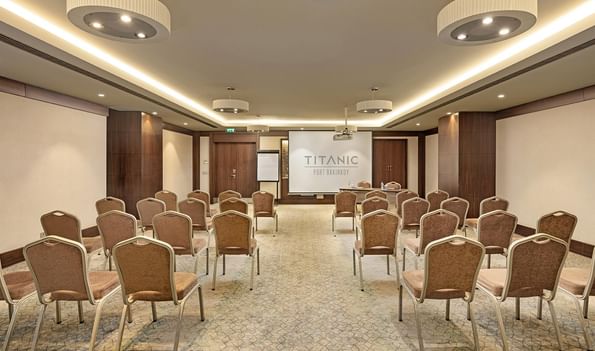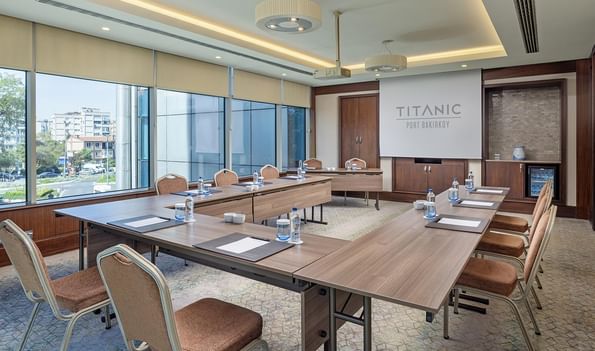Adriatic
Floor A2
Total Space: 195 m²
Dimensions: 15 m x 13 m
Capacity (people): 300

Classroom
140

Theatre
280

Banquet
220

Cocktail
300

Boardroom
40

U - Shape
45

Daylight
✔
Atlantic
Floor A1
Total Space: 136 m²
Dimensions: 17 m x 8 m
Capacity (people): 140

Classroom
88

Theatre
140

Banquet
70

Cocktail
120

Boardroom
40

U - Shape
46

Daylight
✔
Pacific
Floor A1
Total Space: 108 m²
Dimensions: 12 m x 9 m
Capacity (people): 90

Classroom
60

Theatre
90

Banquet
60

Cocktail
70

Boardroom
35

U - Shape
40

Daylight
✔
Aegean
Floor A1
Total Space: 50 m²
Dimensions: 9 m x 5.5 m
Capacity (people): 30

Classroom
24

Theatre
30

Banquet
20

Cocktail
30

Boardroom
20

U - Shape
18

Daylight
✔
Weddings
The wedding you have always envisioned will become real at Titanic Port Bakirkoy. Our team along with our on-site wedding consultant will assist you to make your special day everything you ever imagined.

