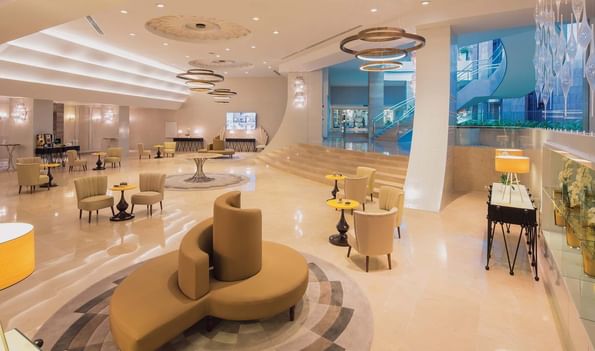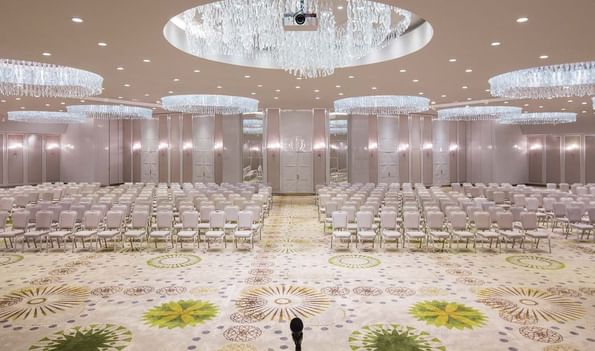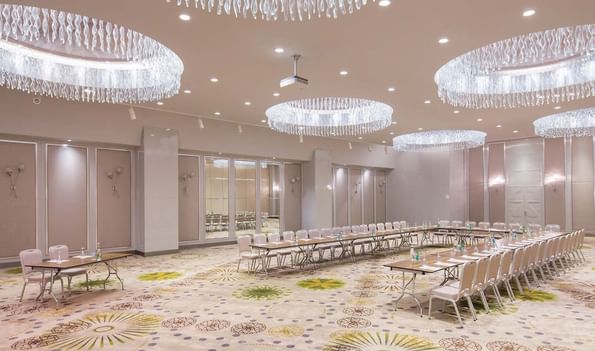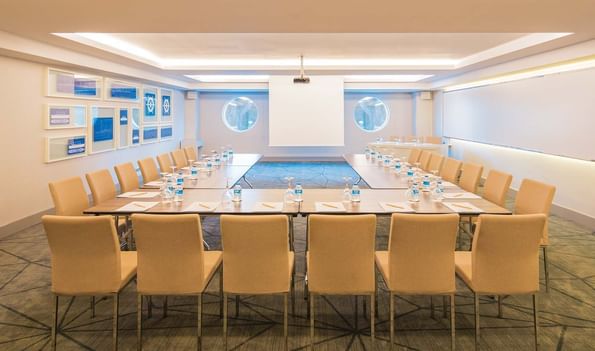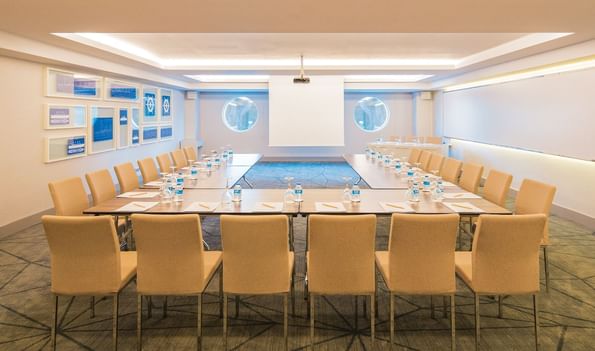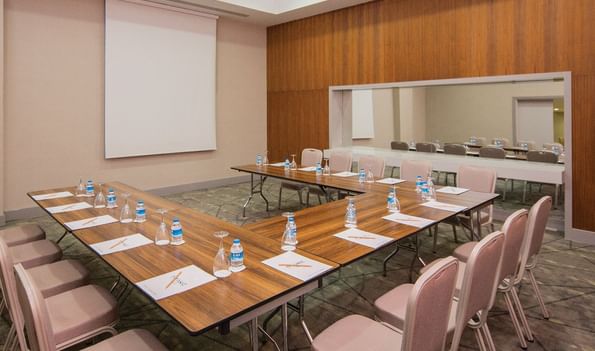Pacific Main Hall
Total Space: 1170 m²
Dimensions: 26 x 45 x 4,5
Capacity (people): 1500

Classroom
600

Theatre
1500

Banquet
1000

Cocktail
1500

Boardroom
-

U - Shape
-

H-square
-

Daylight
-
Pacific I-III
Total Space: 350 m²
Dimensions: 14 x 25 x 4,5
Capacity (people): 300

Classroom
150

Theatre
300

Banquet
150

Cocktail
250

Boardroom
-

U - Shape
-

H-square
-

Daylight
-
Pasific II
Total Space: 545 m²
Dimensions: 21 x 26 x 4,5
Capacity (people): 500

Classroom
250

Theatre
500

Banquet
300

Cocktail
400

Boardroom
-

U - Shape
-

H-square
-

Daylight
-
Pasific Foyer
Total Space: 320 m²
Dimensions: NA x NA x 5
Capacity (people): 300

Classroom
-

Theatre
-

Banquet
-

Cocktail
300

Boardroom
-

U - Shape
-

H-square
-

Daylight
-
Atlantic I-II-III
Total Space: 85 m²
Dimensions: 7,4 x 13 x 2,6
Capacity (people): 80

Classroom
50

Theatre
80

Banquet
-

Cocktail
-

Boardroom
-

U - Shape
-

H-square
-

Daylight
✔
Atlantic IV
Total Space: 96 m²
Dimensions: 7,4 x 13 x 2,6
Capacity (people): 100

Classroom
70

Theatre
100

Banquet
-

Cocktail
-

Boardroom
-

U - Shape
-

H-square
-

Daylight
-
Black Sea I
Total Space: 30 m²
Dimensions: 4 x 7,5 x 4,4
Capacity (people): 30

Classroom
12

Theatre
30

Banquet
-

Cocktail
-

Boardroom
-

U - Shape
-

H-square
-

Daylight
-
Black Sea II
Total Space: 60 m²
Dimensions: 7,5 x 8 x 4,4
Capacity (people): 50

Classroom
30

Theatre
50

Banquet
-

Cocktail
-

Boardroom
-

U - Shape
-

H-square
-

Daylight
-
Black Sea III
Total Space: 90 m²
Dimensions: 7,5 x 12 x 4,4
Capacity (people): 90

Classroom
60

Theatre
90

Banquet
-

Cocktail
-

Boardroom
-

U - Shape
-

H-square
-

Daylight
-
Black Sea IV-V
Total Space: 44 m²
Dimensions: 7,4 x 6 x 2,6
Capacity (people): 40

Classroom
20

Theatre
40

Banquet
-

Cocktail
-

Boardroom
-

U - Shape
-

H-square
-

Daylight
-
Weddings
Wedding of your dreams come true with the experienced team and inspirational atmosphere of Titanic Deluxe Lara. The hotel has all the potentials for a perfect wedding with its impressive architecture, indoors – outdoors alternatives suitable for different concepts, organizational experience and near the city positioning. Brides who want to enjoy the night wedding decorated with dreamy stars can choose from one of the alternatives of poolside or garden wedding concept and brides who want to enjoy a ballroom wedding can prefer a chic and elegant ballroom concept. A perfect night in which you can design the details as you wish is awaiting you at a place just as you dreamed of accompanied by alternative menus enriched with the most delicious recipes of master chefs.

